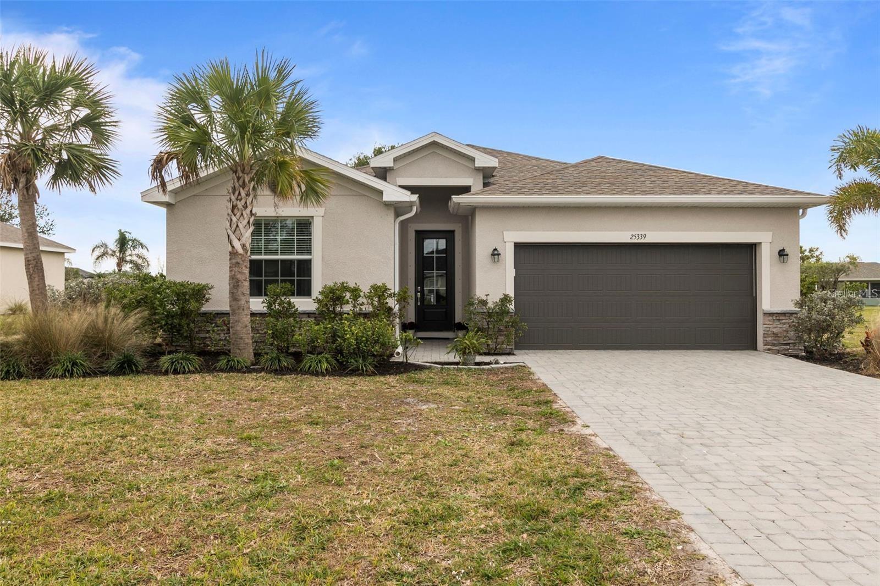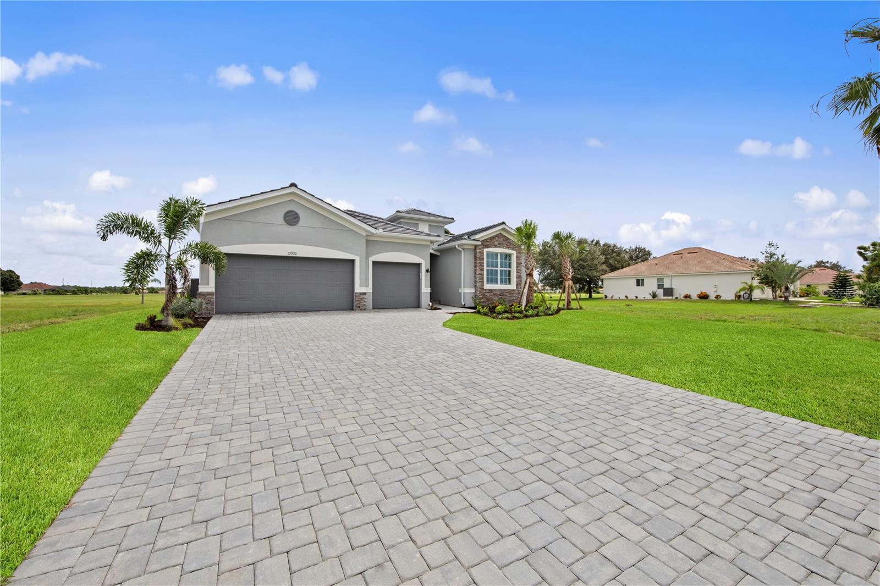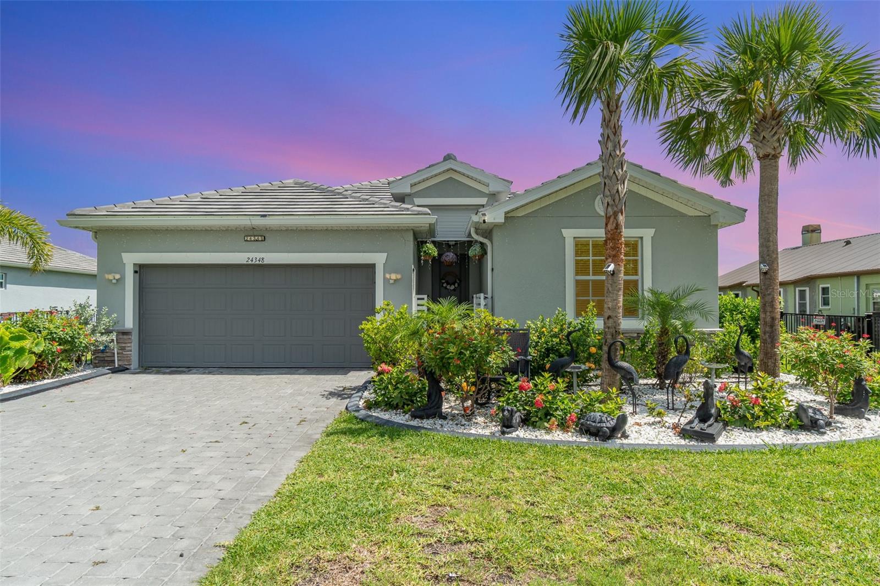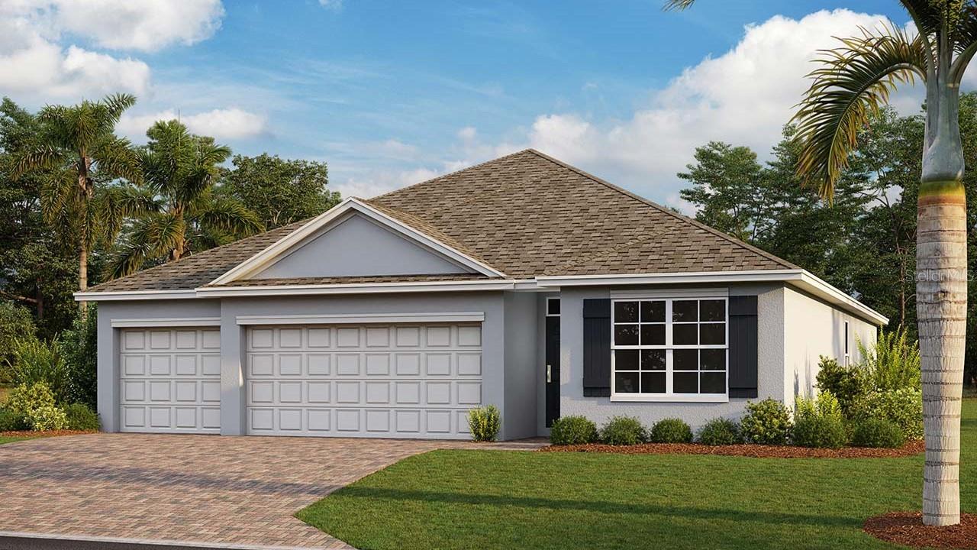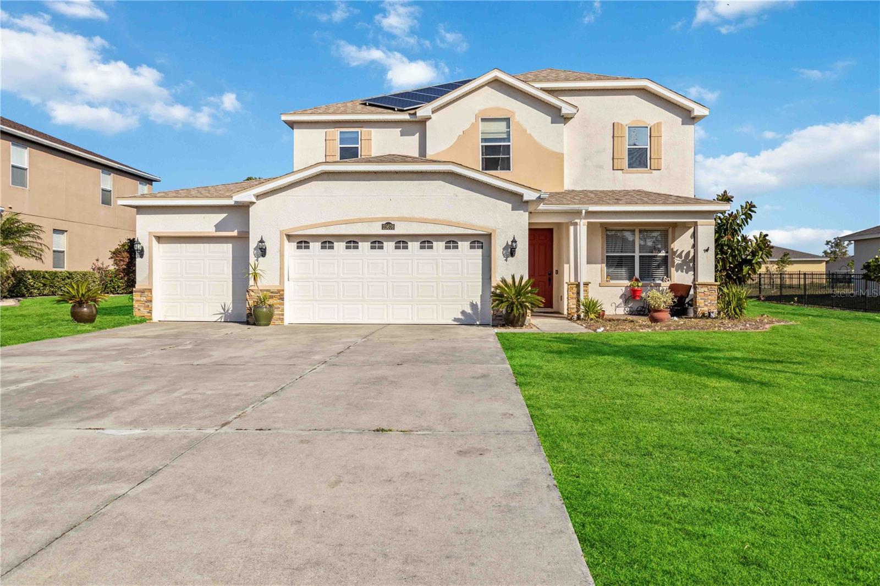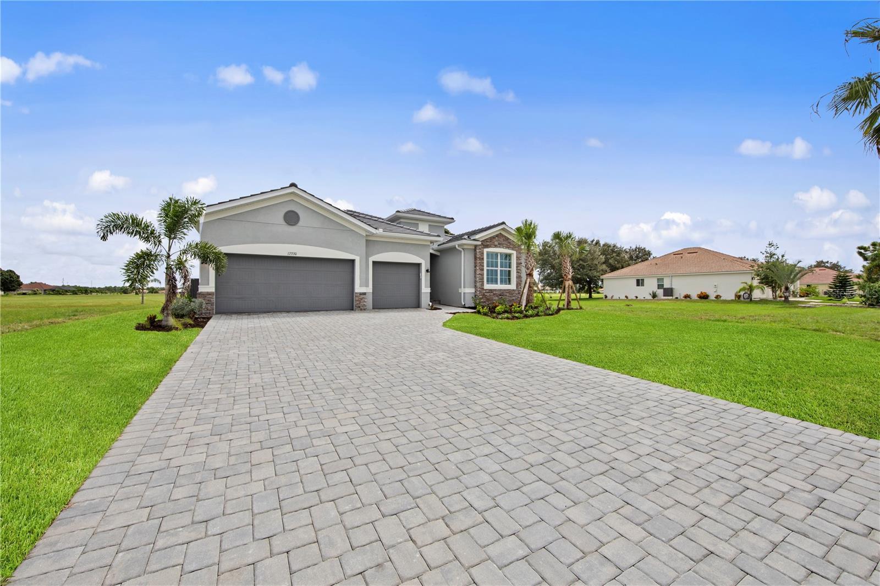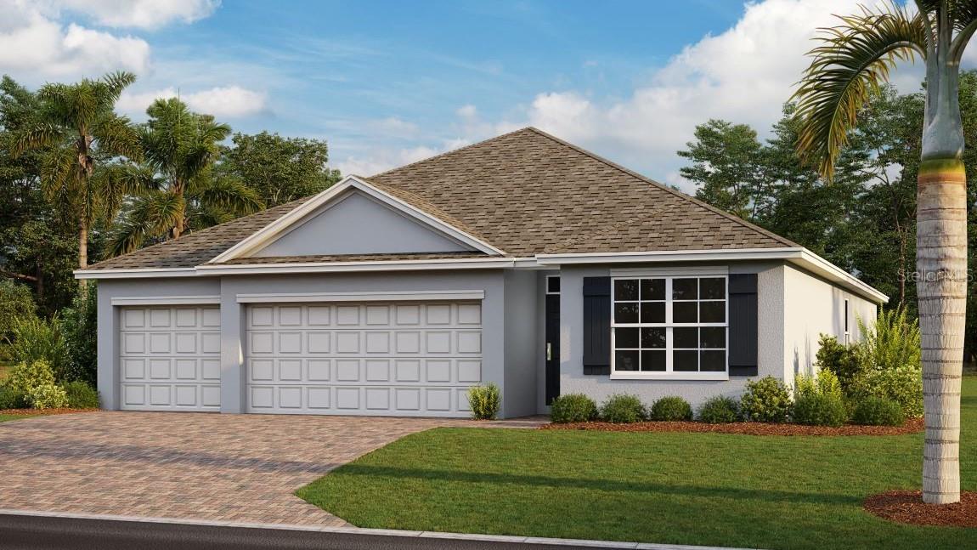25491 Calusa Drive, PUNTA GORDA, FL 33955
Property Photos
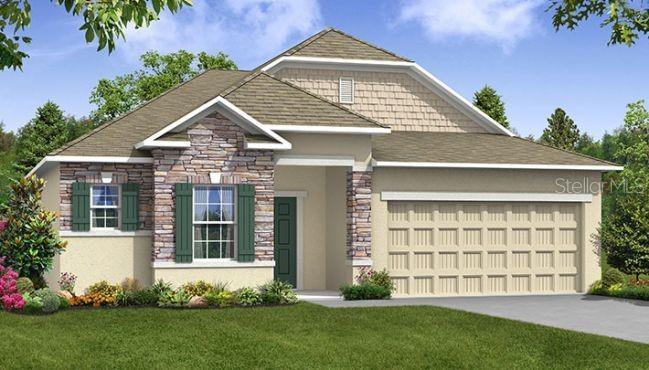
Would you like to sell your home before you purchase this one?
Priced at Only: $359,900
For more Information Call:
Address: 25491 Calusa Drive, PUNTA GORDA, FL 33955
Property Location and Similar Properties
- MLS#: O6147335 ( Residential )
- Street Address: 25491 Calusa Drive
- Viewed: 39
- Price: $359,900
- Price sqft: $140
- Waterfront: No
- Year Built: 2024
- Bldg sqft: 2567
- Bedrooms: 3
- Total Baths: 2
- Full Baths: 2
- Garage / Parking Spaces: 2
- Days On Market: 659
- Additional Information
- Geolocation: 26.8056 / -82.0322
- County: CHARLOTTE
- City: PUNTA GORDA
- Zipcode: 33955
- Subdivision: Heritage Station
- Provided by: NEW HOME STAR FLORIDA LLC
- Contact: Dakota DuBois
- 407-803-4083

- DMCA Notice
-
DescriptionPriced to Sell! This Drexel floor plan offers a stunning first impression with its stone accented front elevation, paver driveway, and welcoming full lite front door. Inside, 9'4" volume ceilings and an open concept layout create a spacious, airy atmosphere. The gourmet kitchen features quartz countertops, soft close shaker cabinets, double wall ovens, a natural gas cooktop, and an island with pendant lightingideal for casual dining and entertaining. A cozy breakfast nook with windows offers a perfect spot for morning coffee. The expansive lanai overlooks a serene green space, offering privacy and space for a future pool. The great room is filled with natural light and provides ample space for relaxation or hosting guests. The master suite serves as a private retreat, with a spacious bathroom featuring a walk in tile shower with door, and a large walk in closet. The second bath includes a tile tub/shower combo for added convenience. Throughout the home, ceramic tile flooring is found in all areas including the bedrooms. This all gas home includes energy efficient appliances, including a gas laundry washer and dryer. Smart home features, like a Video Doorbell and Smart Thermostat, enhance convenience and security. Outside, enjoy an irrigation system. Built with CBS construction and full warranties, the Drexel is designed for both luxury and practicality.
Payment Calculator
- Principal & Interest -
- Property Tax $
- Home Insurance $
- HOA Fees $
- Monthly -
Features
Building and Construction
- Covered Spaces: 0.00
- Exterior Features: Sliding Doors
- Flooring: Carpet, Ceramic Tile
- Living Area: 1988.00
- Roof: Shingle
Property Information
- Property Condition: Completed
Land Information
- Lot Features: Paved
Garage and Parking
- Garage Spaces: 2.00
- Open Parking Spaces: 0.00
Eco-Communities
- Water Source: Public
Utilities
- Carport Spaces: 0.00
- Cooling: Central Air
- Heating: Central, Electric
- Pets Allowed: Yes
- Sewer: Public Sewer
- Utilities: Cable Available
Finance and Tax Information
- Home Owners Association Fee: 497.00
- Insurance Expense: 0.00
- Net Operating Income: 0.00
- Other Expense: 0.00
- Tax Year: 2022
Other Features
- Appliances: Cooktop, Dishwasher, Disposal, Dryer, Gas Water Heater, Range, Refrigerator, Washer
- Association Name: CO Maronda Agent
- Country: US
- Interior Features: Walk-In Closet(s)
- Legal Description: Lot 55 Heritage Station
- Levels: One
- Area Major: 33955 - Punta Gorda
- Occupant Type: Vacant
- Parcel Number: 88445599
- Possession: Close Of Escrow
- Style: Contemporary
- Views: 39
Similar Properties
Nearby Subdivisions
Admirals Point
Admiralty Village
Burnt Store Colony
Burnt Store Isles
Burnt Store Lakes
Burnt Store Marina
Burnt Store Meadows
Burnt Store Village
Capstan Club Condo
Capstan Condo
Commodore Club
Commodore Condo
Courtside Landings
Courtside Landings Land Condo
Courtyard Landings
Courtyard Landings 01
Courtyard Landings 2
Courtyard Lndgs Iii Condo
Dolphin Cove
Emerald Isle
Esplanade
Esplanade At Starling
Estates At
Gorda Heights 1st Add
Grande Isle I
Grande Isle Ii
Grande Isle Iii
Grande Isle Iv
Harbor Towers
Harbour Heights A Sec 05
Heritage Landing
Heritage Landing Golf Cc
Heritage Landing Golf Country
Heritage Landing Golf & Cc
Heritage Landing Golf And Coun
Heritage Lndg Ph Iia
Heritage Station
Hibiscus Cove Condo
Hibiscus Cove Land Condo
Keel Club
Keel Club Condo
Marina North Shore
Mariners Pass
Mariners Pass Condo
Mariners Pass Land Condo
Marlin Run Condo
Marlin Run Condo 02
Marlin Run Condo Ii
Not Applicable
Pirate Harbor
Port Charlotte
Prosperity Point
Punta Corda Isles Sec 18
Punta Gorda
Punta Gorda Isle Sec 21
Punta Gorda Isles
Punta Gorda Isles Sec 16
Punta Gorda Isles Sec 18
Punta Gorda Isles Sec 21
Punta Gorda Isles Sec21
Resort At Burnt Store Marina
Rudder Club Condo
S P G Heights 1st Add
S P G Heights 2nd Add
S P G Heights 8th Add
Seminole
Seminole Lakes
Seminole Lakes Ph 01
Seminole Lakes Ph 02
Seminole Lakes Ph 2
Seminole Lakes Ph01
South Punta Gorda Heights
Spg Heights 1st Add
Sunset Palms Bldg 17
Tarpon Pass 02 Land Condo
Tarpon Pass Condo
Tarpon Pass Nka King Tarpon La
Topaz Cove Condo
Trop G A
Tropical Gulf Acres
Turnleaf
Willow At Punta Gorda
Wondell Sub
Woodland Estates
Yellowfin Cove Condo

- One Click Broker
- 800.557.8193
- Toll Free: 800.557.8193
- billing@brokeridxsites.com











